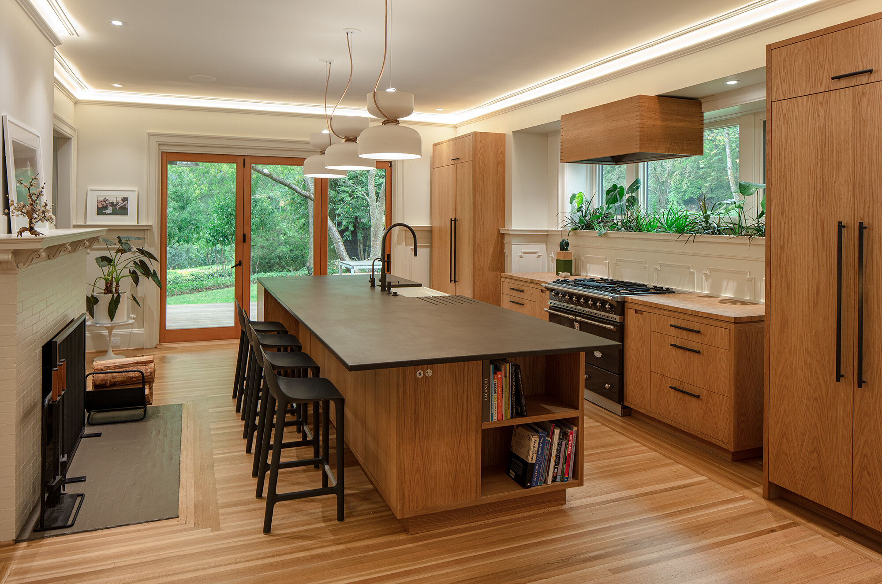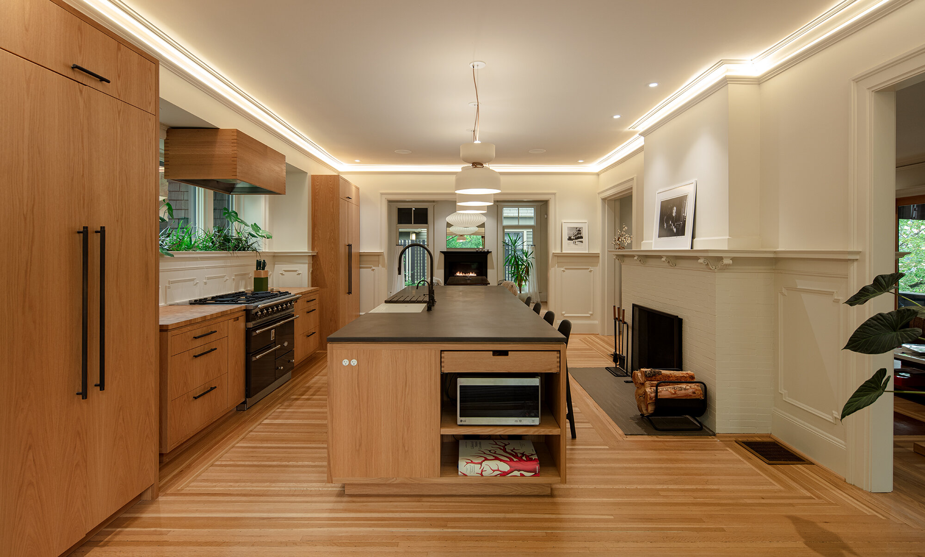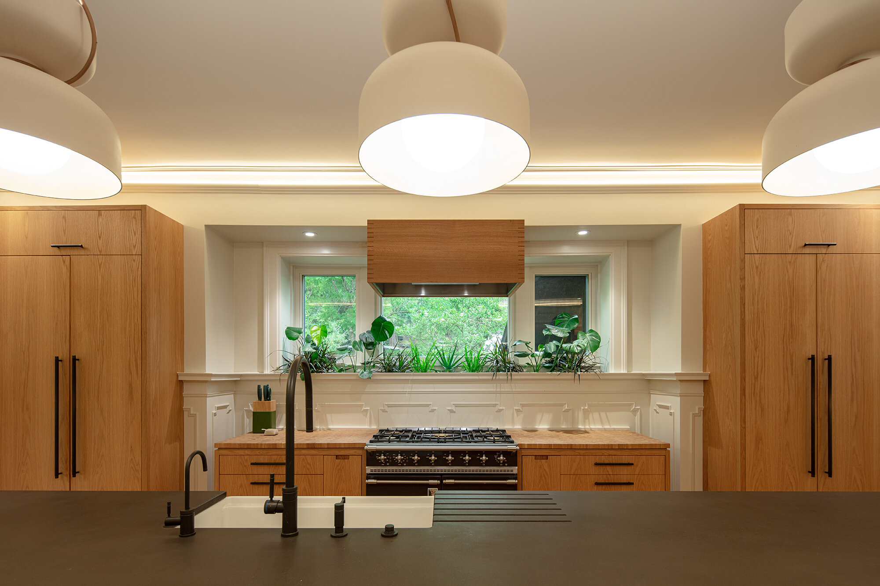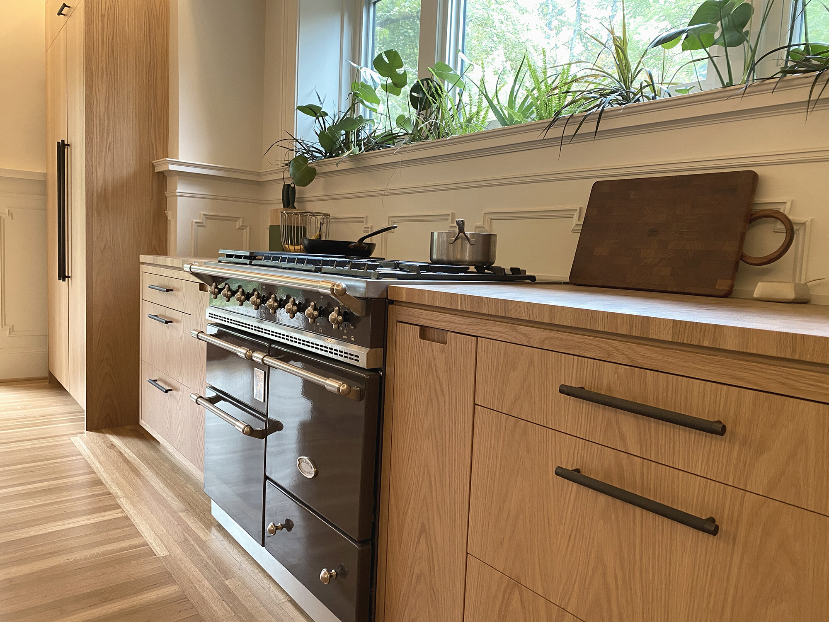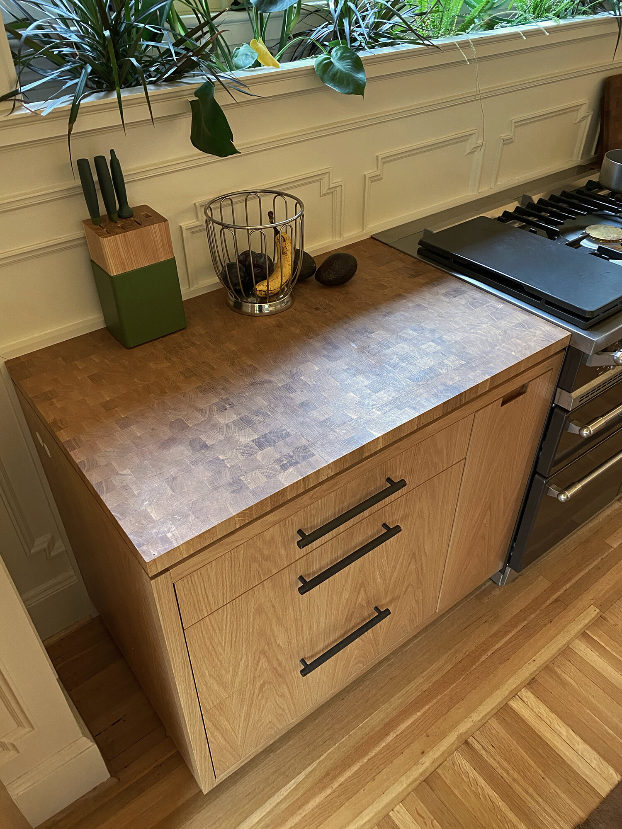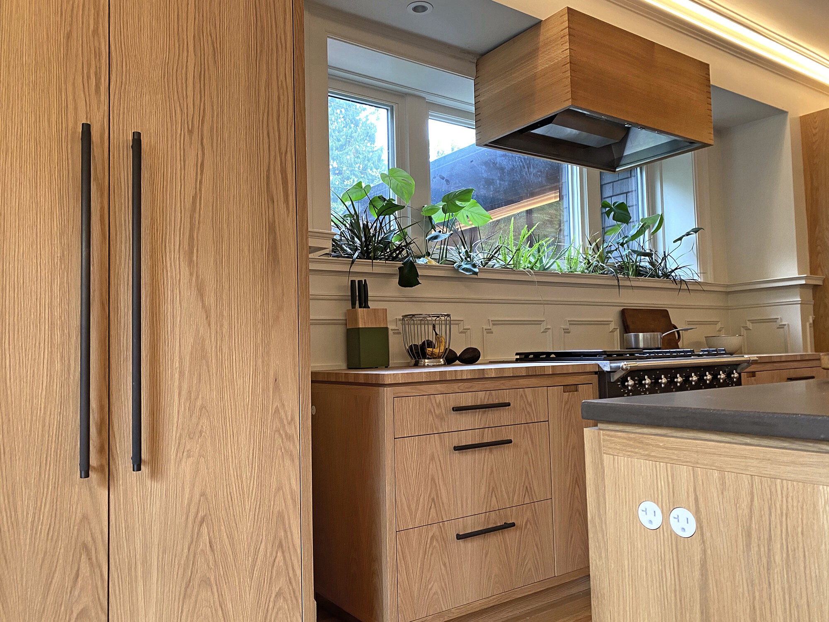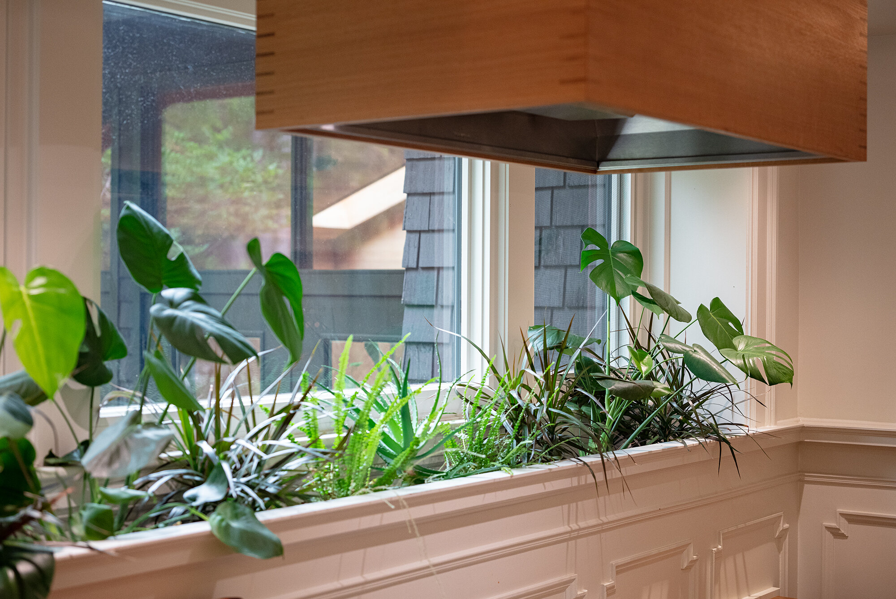Filter Our Work
- Architectural Woodworking
- Bar Cabinets
- Bars
- Bathroom Vanities
- Beds
- Cabinetry
- Cafes
- Ceilings
- Closets
- Coffee/Occasional Tables
- Commercial
- Conference Tables
- Desks
- Dining Tables
- Dressers/Storage
- Furniture
- Interiors
- Kitchens
- Live Edge Furnishings
- Media Cabinets
- Reception Desks
- Residential
- Seating
- Shelving
- Side Tables
- Upholstery
- Wine Cellars
Wilamette Heights Kitchen
Portland, or
This complete remodel opened up an existing kitchen into the adjacent rooms, allowing for the construction of a large island in the center of the floorpan. The pantry and integrated refrigerator/freezer flank the custom butcher block-topped cabinetry around the range. All of the flat-sawn white oak veneer was pressed and sequenced in-house, and the cabinetry was installed seamlessly into the existing wainscot paneling.
Designers:
Skylab ArchiTecture
Photography:
Stephen Miller — Studio 13
MADE, inc.
Contractor:

